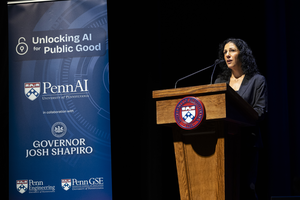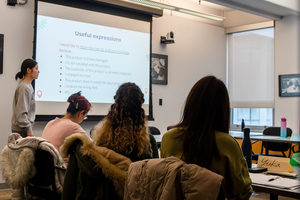Following an extremely successful fundraising effort and a comprehensive design process, Penn GSE held a groundbreaking ceremony for the School’s dramatic building expansion project on April 19, 2022. Approximately one hundred members of the School’s community attended the event, held in person in the Penn GSE courtyard. Speakers included Penn GSE Dean Pam Grossman; Interim Penn President Wendell E. Pritchett; Penn GSE Board of Advisors Chair Douglas R. Korn, W’84; and Philip B. Chen, principal and president of Ann Beha Architects.
“The expansion is going to create cutting-edge learning spaces for our students—and fulfills our vision of a ‘One Penn GSE’ by bringing our community together in a single building here in the heart of the University of Pennsylvania campus, where our students, faculty, and staff can collaborate in new ways,” said Dean Grossman, noting that the school’s student population has doubled to 1,400 in the past twenty years.

Interim President Pritchett pointed to the significance of the building as a landmark of learning and innovation. “Education should not merely reflect our own beliefs and the current state of society back at us. Education must bring light to the dark corners of our world. It should illuminate our minds and help us envision new ways to create better societies for all,” said Dr. Pritchett, who is on GSE’s faculty as the James S. Riepe Presidential Professor of Law and Education.
Chen discussed how the project’s architecture will reflect the School’s passion for fostering engagement within and throughout the world. “It brings everybody together here in one facility, into a new home, that’s accessible, sustainable, flexible, connective, and collaborative,” he said.
Korn hailed a “pivotal moment” for Penn GSE that would impact generations to come. “The building expansion will provide a beautiful home for Penn GSE in its second century and position the School to continue to play an important role in changing the lives of millions of people for the better,” he said.

The expansion represents Penn GSE’s first new construction in more than fifty years and will address the School’s needs as the fifth-largest school at the University and one of the largest in terms of the number of graduate and professional students.
The value that Penn and GSE place on sustainability, accessibility, inclusion, and community engagement have been reflected in the project and its planning process, according to University Architect Mark Kocent. “The inclusive planning process, led by the architect team, incorporated a high degree of stakeholder input from students, faculty, and neighbor town hall meetings,” he says.
Targeting LEED Silver certification, the project will connect 3700 Walnut Street to nearby Stiteler Hall and make the latter fully accessible. A new main entrance on 37th Street will make GSE a visible gateway to the Penn campus, and a two-story addition will contain an innovation hub. Flexible spaces including active learning classrooms, student lounges, and study areas will provide an enhanced experience of academic and professional community. Construction by P. Agnes Inc. began this spring and is expected to be completed in August 2023 for fall occupancy.
The images shown here are of a conceptual nature, illustrating the intended massing of potential additions and proposed scope of interior work. The final design of the addition and interior renovations will continue to develop and advance in future months in accordance with the program requirements and budget targets.
This article appeared in the Spring 2022 issue of The Penn GSE Magazine.
Media Inquiries
Penn GSE Communications is here to help reporters connect with the education experts they need.









