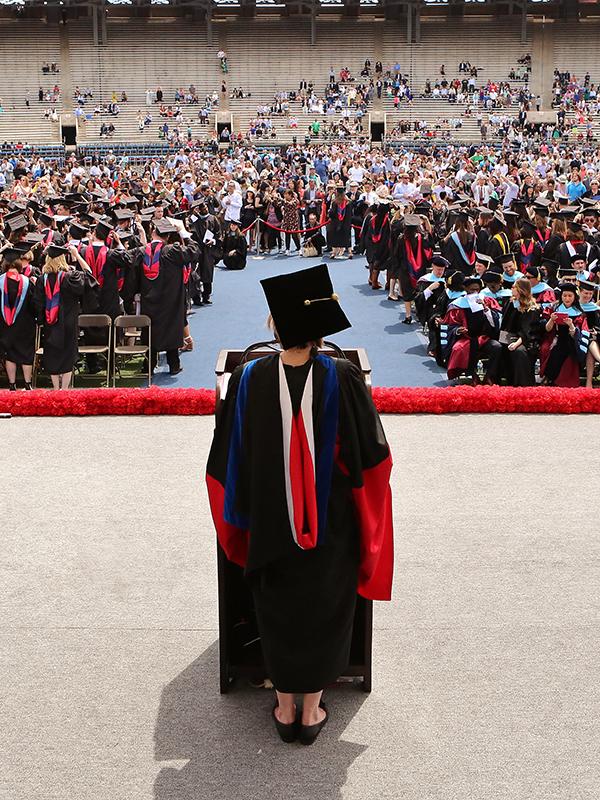Advancing a Landmark of Twenty-First-Century Learning
The momentum of Penn GSE’s Extraordinary Impact Campaign, a multiyear fundraising effort within the University’s Power of Penn Campaign, continues to draw support for priorities across the School. These include a dramatic building expansion—the School’s first new construction in more than fifty years—to create a hub of twenty-first-century teaching and learning.

Penn GSE has completed the schematic design process with Ann Beha Architects to consolidate the majority of the School’s programs, students, faculty, and staff in one location. Highlights of the project include the following:
- A new main entrance on 37th Street, leading to a lobby, a second-floor overlook, and a third-floor atrium, all to connect the School’s central 3700 Walnut Street building to nearby Stiteler Hall
- A two-story academic innovation addition that extends Stiteler Hall into the Social Sciences Quadrangle and contains an innovation hub with a makerspace and media lab, five active learning classrooms, a learning commons, and an outdoor plaza
- Various flexible student lounge and study spaces to provide an enhanced experience of academic and professional community

State-of-the-art learning environments will support cutting-edge teaching and learning and foster the development and use of new technologies to meet the demands of the twenty-first century and beyond. In this dynamic hub, students will gain a broader understanding of the scope of education; its social, economic, and political contexts; and how to address complex issues in order to effect change.
State-of-the-art learning environments will support cutting-edge teaching and learning and foster the development and use of new technologies to meet the demands of the twenty-first century and beyond.
To learn more about the building expansion project, or to contribute, visit https://www.gse.upenn.edu/support/extraordinary-impact/building-expansion or contact Melissa Calvert at 215.573.6623 or alumni@gse.upenn.edu.
The images shown here are of a conceptual nature, illustrating the intended massing of potential additions and proposed scope of interior work. The final design of the addition and interior renovations will continue to develop and advance in future months in accordance with the program requirements and budget targets.
This article originally appeared in the Fall 2019 issue of The Penn GSE Magazine.



